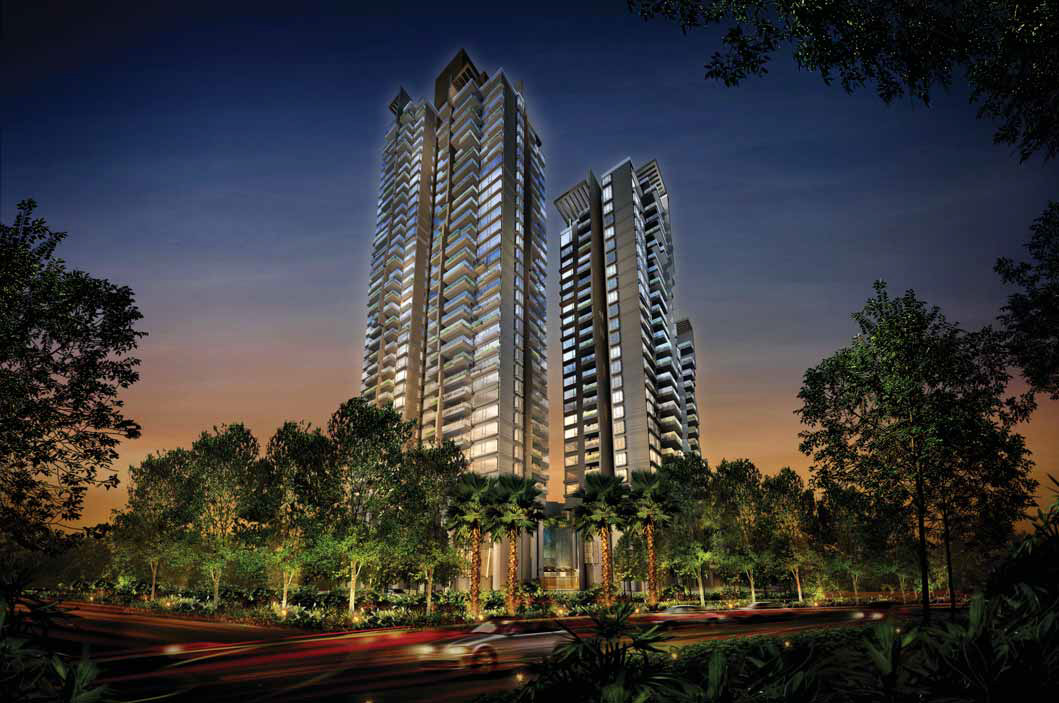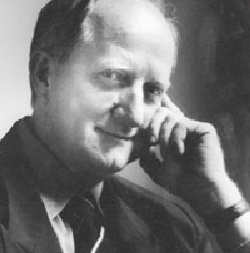WELCOME TO CITY LIVING AT ITS MOST SPECTACULAR
Two Unique Towers. One Singular Vision Of Luxury Living
Rising to a high of 40 storeys along Beach Road, Concourse Skyline is a distinctive urban address that offers discerning home owners exceptional views, uncompromising luxury, and the privilege of being in the heart of Singapore's brand new downtown.
Get ready for cosmopolitan living with front row seats - reserved just for you.
Concourse Skyline is located between Marina Bay and Kallang Bay, two important downtown precincts which are undergoing multi-billion dollar rejuvenation. From the upcoming Integrated Resort to Grand Prix races, from indulgent city shopping to world class sporting action at the proposed Sports Hub, all the action will soon be at your doorstep.
BE AT THE FOREFRONT OF IT.
Having the urban buzz at your doorstep is enthralling. But at day's end, you want to come home to a rejuvenating sanctuary. Concourse Skyline is designed to insulate you from the city bustle, delighting your senses with lush landscaping and facilities all around.
LUXE IN THE CITY
THE DESIGNER
The Cox Group Pty Ltd was first established in Sydney as Philip Cox & Partners in 1967. Its founding partner, Philip Cox, was only 26 years old when the company won its first major architectural award - the Royal Australian Institute of Architects Sir John Sulman Medal.
Today, local offices in Sydney, Perth, Brisbane, Melbourne and Canberra have been established, as well as in countries like Beijing and Dubai.
Renowned for its innovative and exciting design over the past 10 years, The Cox Group has amassed projects in China, New Zealand, South Africa, Italy, Indonesia, Thailand, Canada and Germany.
Concourse Skyline Factsheet
| Project Name | Concourse Skyline |
| Property Type | Condominium |
| Architect | Phillip Cox |
| Site Area | 20,493m² |
| Developer | Hong Fok Land Ltd |
| Tenure | 99 years leasehold from 13 March 2008 |
| Total Unit | 360 |
| Pedestrian Entrances | From 1st storey residential zone Guardhouse without side gate or boundary wall fencing. Covered Linkway from 2nd storey linking to Nicoll Highway MRT station. |
| Carpark | A total of 380 car parking lots located at 2nd basement to 4th storey of the multi-storey car park |
| Security Features | 1) Electronic Parking System will be provided for all vehicular entrances 2) Proximity card access to 1st Storey 5th Storey and car park lift lobbies and CCTV to 1st Storey lift lobbies 5th Storey lift lobbies and designated common areas. |
| TOP | 31/12/2013 |
Concourse Skyline Units Mix
| Tower blocks (start from 7th floor) | ||
| Type | Unit Size | # of units |
| 1 Bedroom | 775 - 893 sqft | 148 units |
| 1 Bedroom + study | 1087 - 1173 sqft | 110 units |
| 2 Bedroom + study | 1313 - 1991 sqft | 66 units |
| 4 Bedrooms | 2648 sqft | 2 units |
| 4 Bedrooms + Study | 2131 - 2282 sqft | 24 units |
| Sky Suites | 3272 - 4445 sqft | 4 units |
| Super Penthouse | 10194 & 11065 sqft | 2 units |
| Podium Block ( start from 5th floor) | ||
| Type | Unit Size | # of units |
| 3 Bedrooms | 1668 - 1991 sqft | 12 units |
| 4 Bedrooms | 2648 sqft | 2 units |
| Penthouse | 4101 - 4618 sqft | 4 units |
- Located in Downtown Core area , where URA has transformation & multi-billion dollar rejuvenation plans for it.
- Low supply of Residential units in the area. Less competition when it comes to Rental & Sales.
- Centrally located yet selling at suburbs' prices ( in reference to the upcoming new launches )
- Direct Access to Nicoll Highway MRT station, Circle Line. Near Proximity to Lavender MRT station, East West Line & Bugis MRT station, Down-town Line.
- Good sized units, highly efficient , squarish layout units.



