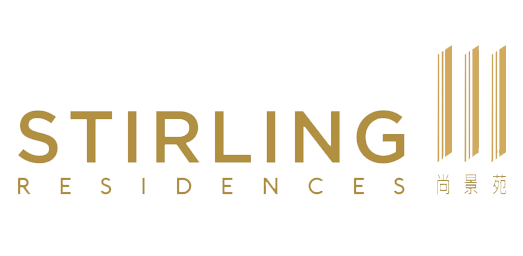"1259 units + 1 Childcare Center of
unmatched luxury that
celebrate your individualism"
WHERE LIMITED EDITION LIVING AWAITS
An address with a glorious legacy in Queenstown, Stirling Residences is a premier home by prestigious LN Development (Stirling) Pte Ltd, a joint venture of Nanshan Group and Logan Property. Comprising 2 Towers of 40 Storey and 1 Tower of 38 Storey, with 1,259 residential units+ 1 childcare centre, units mix ranging from 1 to 4-bedroom and penthouse.
Using its signature organic shapes and structures inspired by nature herself, the building cultivates the sense of a sculpture that has been crafted by artisan hands to deliver the most appealing qualities of next generation metropolitan living.
MINUTES FROM EVERYWHERE
The ideal base for exceptional world-class city living, Stirling Residences sits right on the pulse of Queenstown neighbourhood. A few minutes walk away from Queenstown MRT and other connectivity sources. Many shopping malls and entertainment services are situated around the development. IKEA Alexandra, Anchorpoint and Queensway shopping center are some of the things that are situated within the 1km reach.
REVOLUTIONARY LIVING, ABOVE IT ALL
Stirling Residences harmony from its facade design to its interior core. and nowhere is this philosophy more palpable than on its comprehensive host of facilities. Luxurious facilities lets you throw your worldly cares to the wind as you soak in the sun, do your laps in the pool or while away the hours engaged in one of the many activity corners. there’s a surprise at every turn, for the very young and the young at heart.
Factsheet
| Development Name | Stirling Residences |
| Location | 21 Stirling Road S148960 23 Stirling Road S148961 25 Stirling Road S148962 |
| Developer | LN Development (Stirling) Pte Ltd |
| Land Tenure | 99-years from 18 Aug 2017 |
| Plot Ratio | 4.2 |
| Est Site Area | 21,109.5 sqm/ 227,223 sqft |
| GFA | 954,336 square feet/ 88,660 square metres |
| No. of block | 2 Towers of 40 Storey & 1 Tower of 38 Storey |
| No. of units | 1259 |
| No. of Carpark Lots | 1259 |
| Expected Date of NOVP | No later than 30 Apr 2022 |
| Expected Legal Completion Date | No later than 30 Apr 2025 or 3 years from date of NOVP, whichever is earlier |
Consultant
| Architects | P&T Consultants Architects |
| C&S Consultants | P&T Consultants Engineers |
| M&E Consultants | Rankine &Hill Pte Ltd |
| Landscape Architects | Ecoplan Asia Pte Ltd |
| Quantity Surveyors | Arcadis Singapore Pte Ltd |
| Main Contractor | China Construction (S.P.) Development Co Pte Ltd |
Pamper The Young,And Young At Heart
If there’s a perfect way to end the day, lined with beautiful palms and overlooking breathtaking views of the city, presents an oasis in the sky that’s simply divine. Come, dive in.
Stirling Residences Units Mix
| UNIT TYPE | DESCRIPTION | SIZE (SQ FT) | TOTAL UNITS |
| 1 Bedroom | Typical Units | 441 | 112 |
| 1 Bedroom + Study | Typical Units | 506 | 112 |
| Topmost Units | 710 | 3 | |
| 2 Bedroom | Typical Units | 624 | 635 | 657 | 300 |
| Topmost Units | 818 | 840 | 872 | 6 | |
| 2 Bedroom Premium | Typical Units | 678/ 689 | 224 |
| Topmost Units | 904 | 6 | |
| 2 Bedroom + Study | Typical Units | 764 | 786 | 148 |
| Topmost Units | 980 | 3 | |
| 3 Bedroom | Typical Units | 883 | 893 | 72 |
| Topmost Units | 1130 | 1 | |
| 3 Bedroom + Utility | Typical Units | 980 | 76 |
| Topmost Units | 1281 | 2 | |
| 3 Bedroom Premium | Typical Units | 1,055 | 112 |
| 4 Bedroom | Typical Units | 1,346 | 76 |
| 4 Bedroom PH | 1959 | 1970 | 6 |
- Positioned away from the main road/ junction, yet just 3 mins’ walk to Queenstown MRT
- Near to famous hawker centres (Mei Ling, ABC & Alexandra Village) and trendy cafes (Dempsey Café, Holland V, Tiong Bahru)
- Dawson Place, Anchorpoint Shopping Mall and Ikea Alexandra offer shopping options within a 15-minute walk away.
- Easily accessible the Central Business District (5 MRT Stops) and One North Business Hub (3 MRT stops)
- Quiet location away from main road /junction
- Luxurious living landscape with Communal Open Space of 11141.22sqm (64.7%)
- PPVC Construction Greenmark Certified
- Two Entrances – two way for cars
- Side Gate at near Tennis Court, fully sheltered to walk to bus-stop
- 3 Towers, each has 6 lifts & 2 staircases to service 11 units per floor









