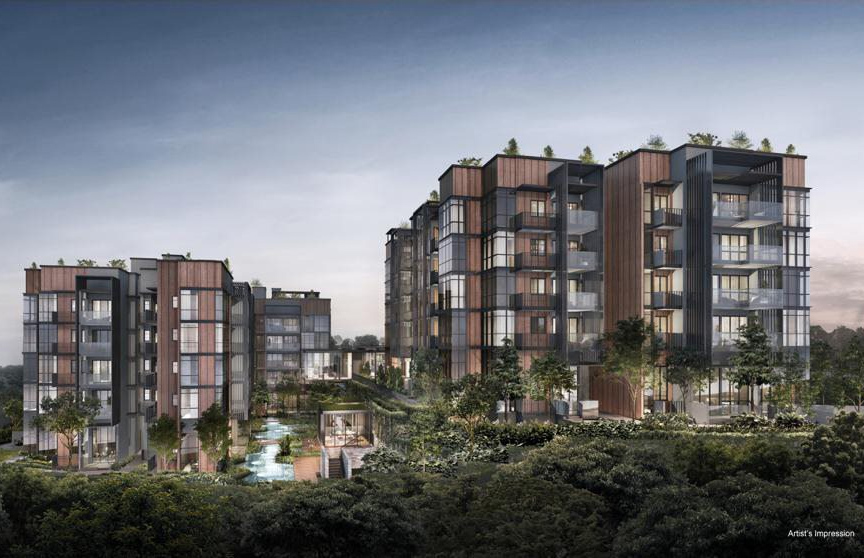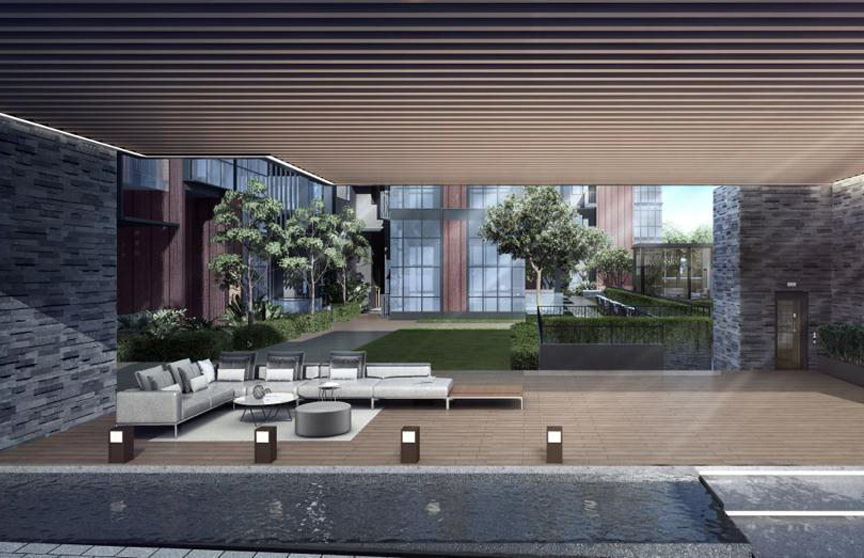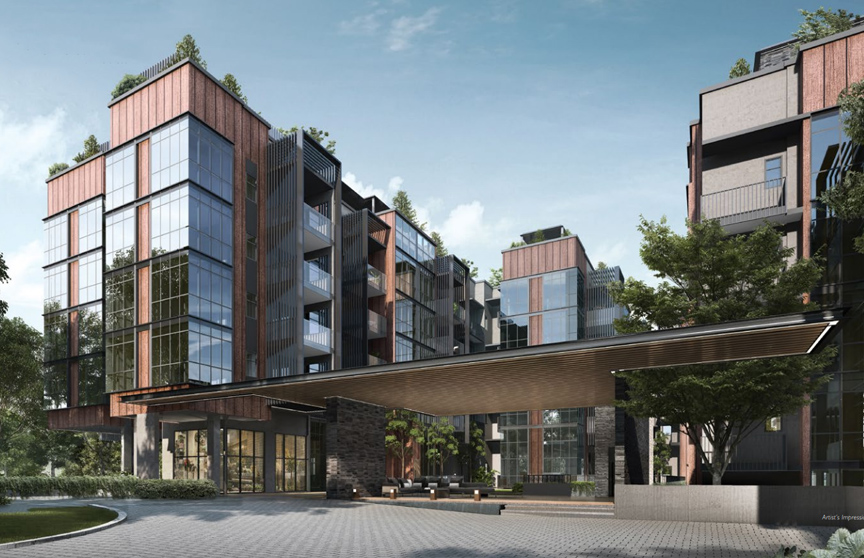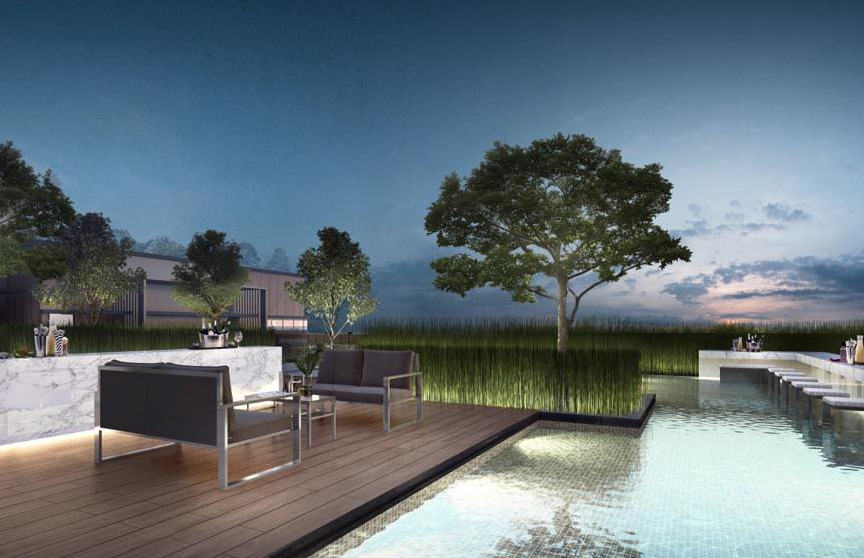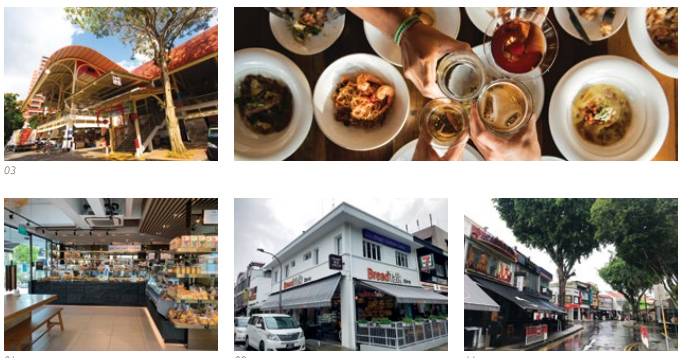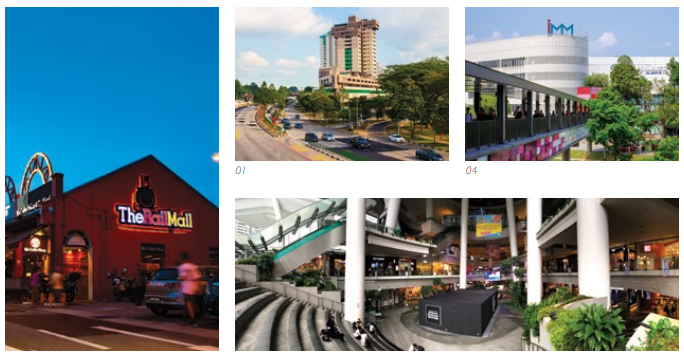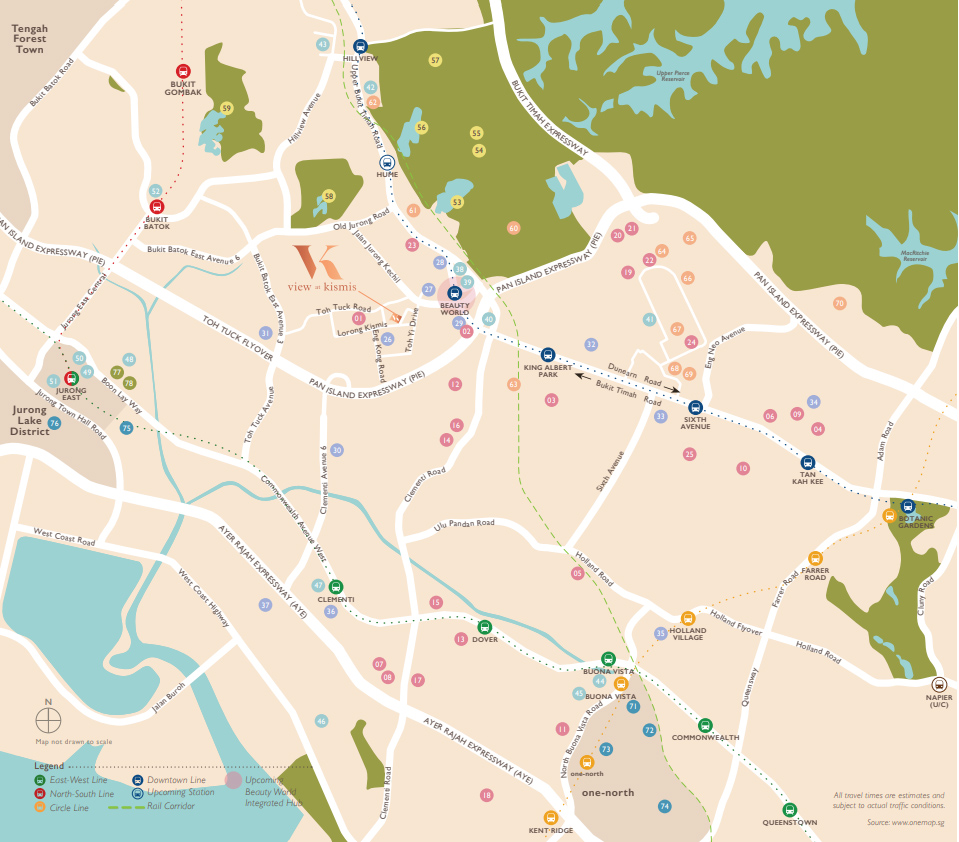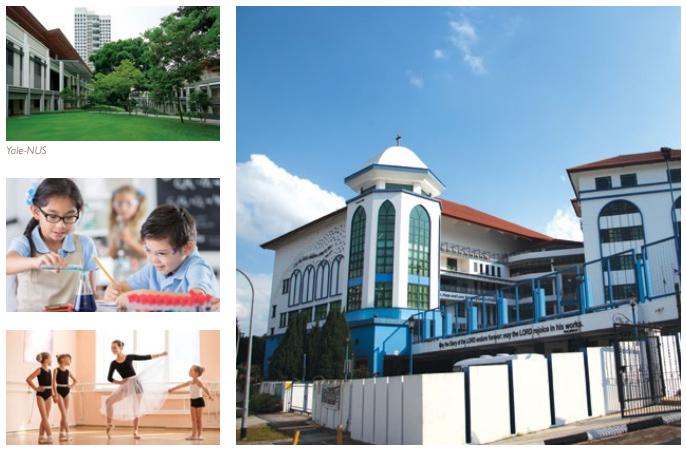Where The Terrior Enhances The Favours Of Life
View At Kismis Condo is located in the quiet hideaway of landed houses, the quiet, tranquil environment offers a respite from the hustle and bustle of city living. Built along a sloping terrain that adds variety and dimension to the development, its layered landscaping is redolent of a classic vineyard much like those that one might find in Sicily.
Come home to the promise of life, lived in perfect balance
View at Kismis Factsheet
| Project Name | VIEW AT KISMIS |
| Developer | Roxy-TE2 Development Pte Ltd |
| General Description | PROPOSED ERECTION OF 6 BLOCKS OF 5 STOREY
RESIDENTIAL FLATS (TOTAL 186 UNITS) WITH COMMERCIAL SHOPS (2 UNITS) AT 1ST STOREY WITH A BASEMENT CAR PARK AND COMMUNAL FACILITIES AT 1ST STOREY AND ROOF TERRACE MK05 ON LOTS 00656A & 04373K MK05 AT LORONG KISMIS (BUKIT TIMAH PLANNING AREA) |
| Location - Address | 15 Lorong Kismis Singapore 598008
17 Lorong Kismis Singapore 598010 19 Lorong Kismis Singapore 598012 21 Lorong Kismis Singapore 596187 23 Lorong Kismis Singapore 596188 25 Lorong Kismis Singapore 596189 |
| Plot Ratio | 1.4 |
| No. of Storeys | 5 |
| Total no. of units | 186 Residential unit + 2 Shops |
| Site Area | 9,321.60 sqm |
| Tenure of Land | Leasehold of 99 years commencing 31 May 2019 |
| Developer’s Licence No. | C1303 |
| BP Approval No & Date | BP Approval No- A1404-00458-2018-BP01 BP Approval Date – 22 April 2019 |
| Estimated TOP & Date of Legal Completion | Vacant Possession – 1 May 2023
Legal Completion -1 May 2026 |
| Estimated Maintenance Fee | MF/SV: $ 6.50 – 6.90 estimated |
| No. of Parking Lots | 186 carpark lots at Basement. 3 accessible carpark lots at Basement |
| No. of Lifts | 2 lifts per block |
| Consultants | |
| Architect | JGP Architecture (S) Pte Ltd |
| Civil & Structural Engineer | KCL Consultants Pte Ltd |
| Mechanical & Electrical Engineer | Elead Associates Pte Ltd |
| Interior Designer (Show Flat) | Sujonohun Pte Ltd |
| Main Contractor | Rich-Link Builders Pte Ltd |
| Developer’s Solicitor | Denton Rodyk & Davidson LLP |
| Show Flat Type | TYPE C8- 2 Bedroom + Guest (66 SQM)
TYPE G1- 5 Bedroom (118 SQM) |
Natural green surroundings where fresh air is never in short supply
View at Kismis Units Mix
| Rooms | Type | Size | No of Units |
| 2 Bedroom | A1-G | 48 sqm (517 sqft) | 6 |
| 2 Bedroom Premium | B1-G/ B1/ B2 | 55 sqm (592 sqft)- 56 sqm (603 sqft) | 49 |
| 2 Bedroom + Guest | C1a-G/ C1/ C2-G/ C2/ C3-G/ C4a-G/ C4/ C5a-G C5/ C6-G/ C6/ C7-G/ C7/ C8a-G/ C8/ C9-G/ C9 |
62 sqm (667 sqft) - 66 sqm (710 sqft) |
75 |
| 3 Bedroom | D1-G/ D1 | 75 sqm (807 sqft) | 5 |
| 3 Bedroom + Guest | E1-G/ E1/ E2-G/ E2 | 82 sqm (883 sqft) - 83 sqm (893 sqft) |
31 |
| 4 Bedroom | F1-G | 94 sqm (1012 sqft) | 1 |
| 5 Bedroom | G1-G/ G1/ G2/ G2-G/ G3 | 118 sqm (1270 sqft) - 120 sqm (1292 sqft) |
19 |
| Shop | 1/2 | 17 - 18 sqm (183 - 194 sqft) | 3 |
| TOTAL | 186 residential units + 2 shop | ||
KEY SELLING POINTS
- Luxury interior design of modern Tuscany c/w Branded furnishing
- Nestled within the private enclave of landed housing
- Minutes walk to Beauty World MRT Station
- Located near many prestigious schools
- Proximity to Cheong Chin Nam Eateries, Bukit Timah Food Center, Beauty World Shopping Centre, etc

