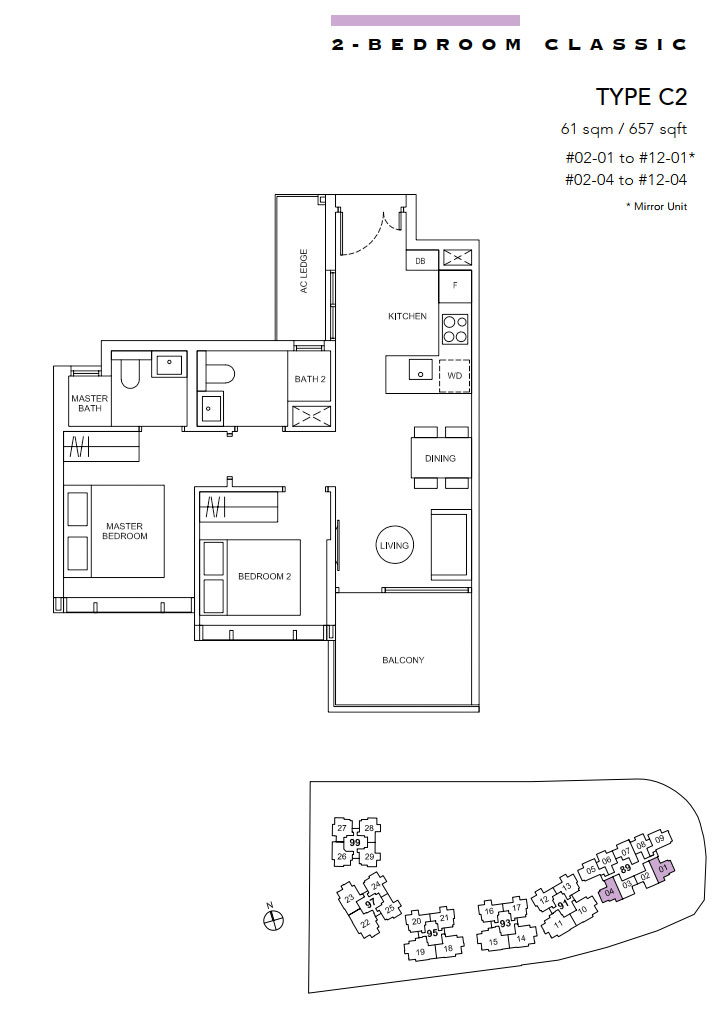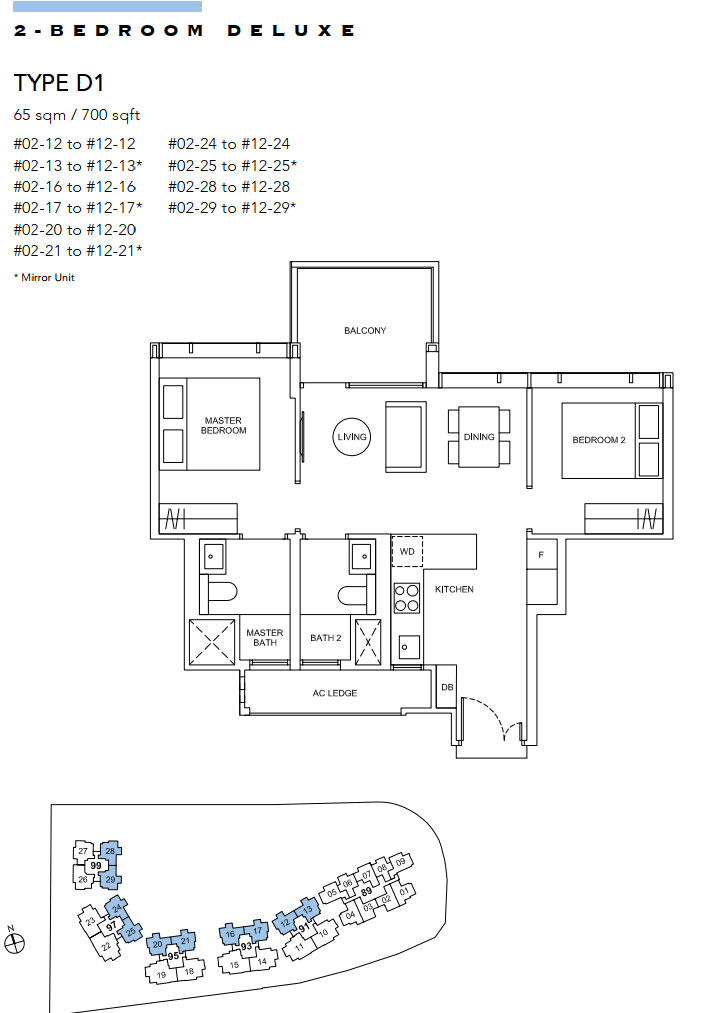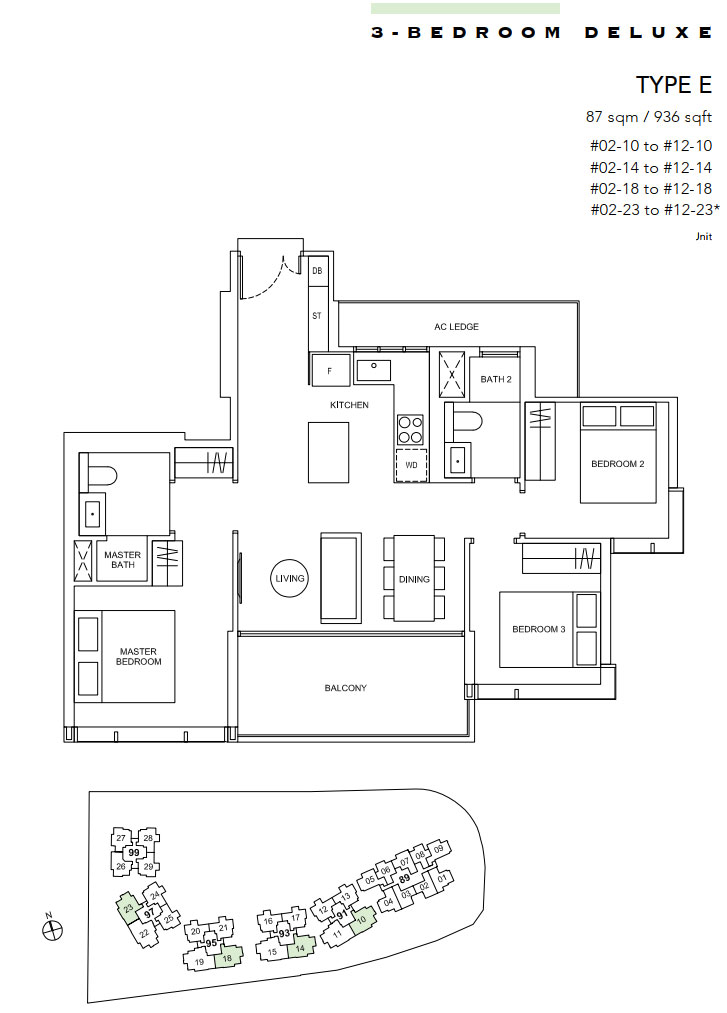Hyll on Holland Units Mix
| Type | Size (sqft) | No. of Units |
| 2-Bedroom Suite | 570 | 22 |
| 2-Bedroom Select | 603/614 | 33 |
| 2-Bedroom Classic | 657 | 44 |
| 2-Bedroom Deluxe | 700/ 710/ 720 | 132 |
| 3-Bedroom Deluxe | 936 | 44 |
| 3-Bedroom + Study Deluxe | 1055 | 44 |
| Total | 319 units | |
UNIT DISTRIBUTION
Hyll on Holland Floor Plans
2-BEDROOM SUITE
2-BEDROOM SELECT
2-BEDROOM CLASSIC
2-BEDROOM DELUXE
BALCONY SCREEN
The balcony shall not be enclosed unless with the approved balcony screen. For an illustration of the approved balcony screen, please see below:












