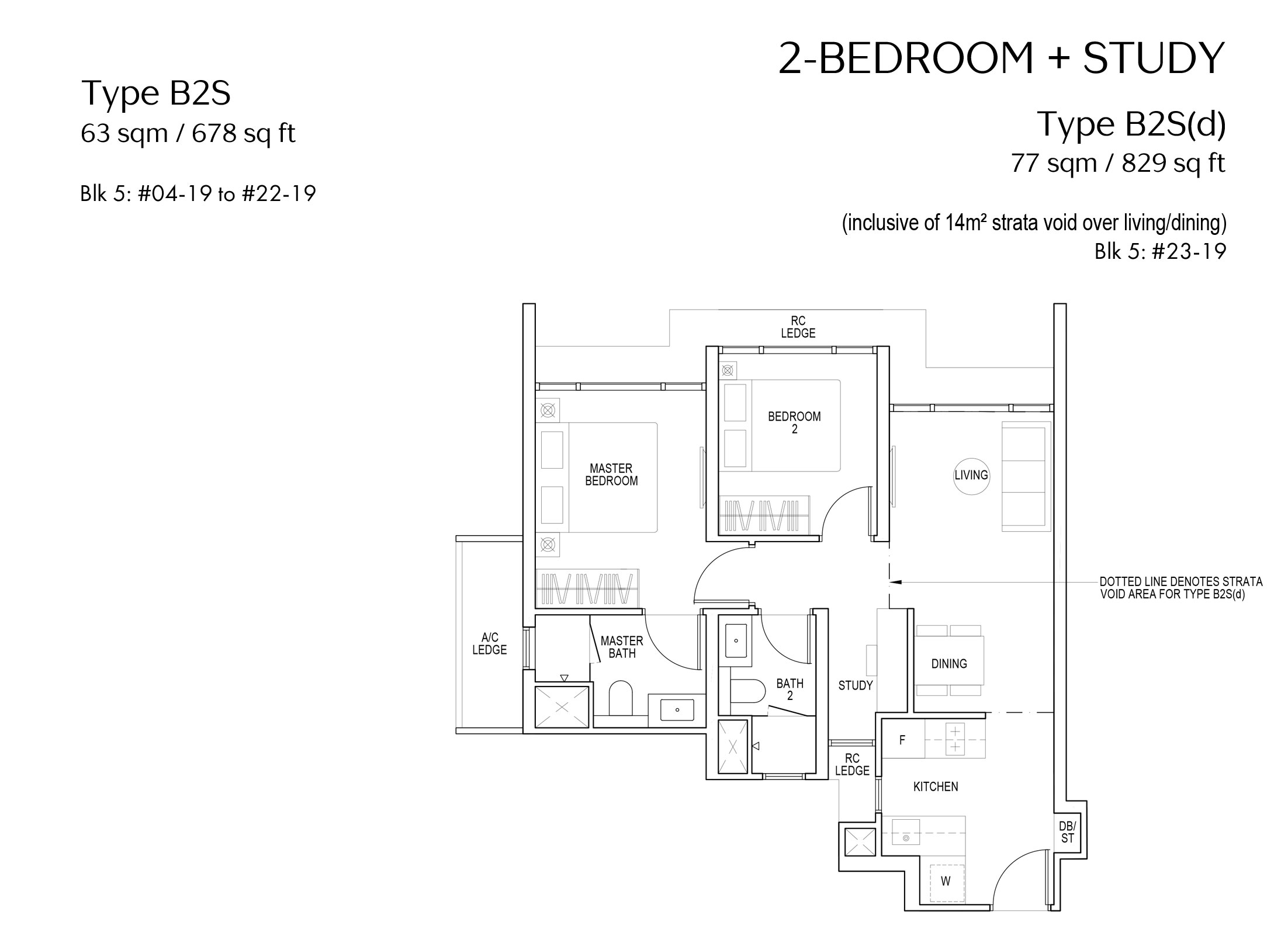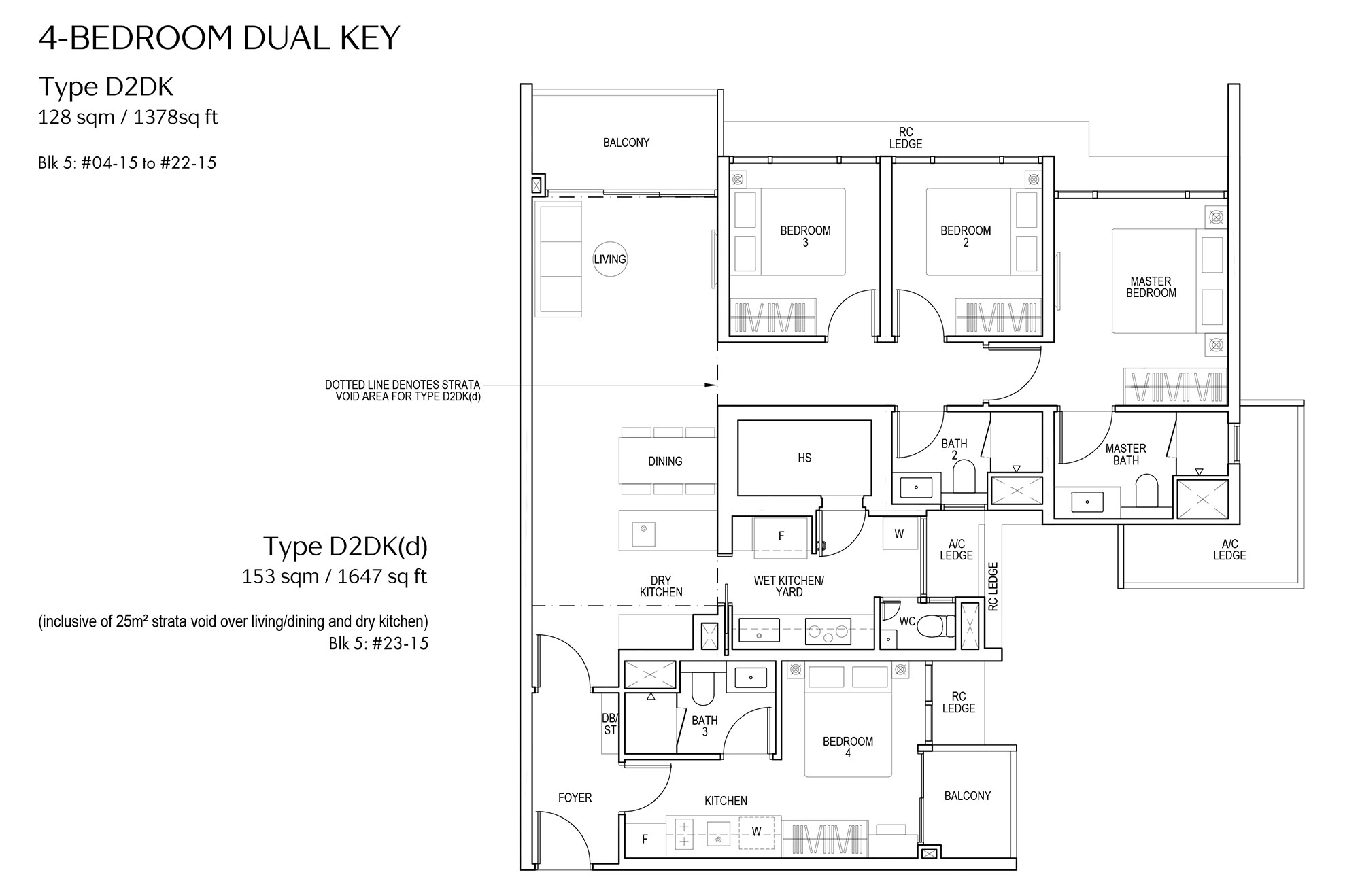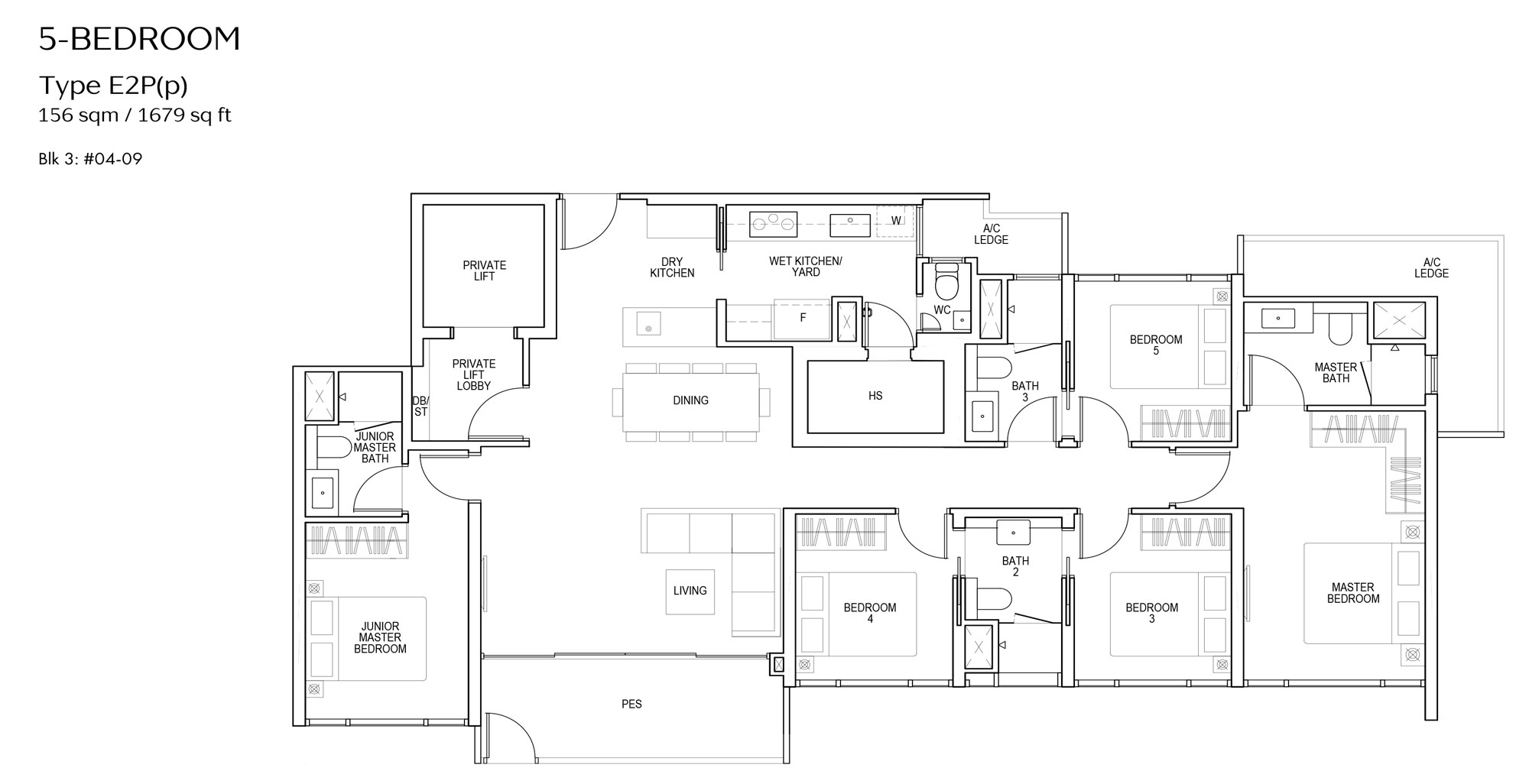1 Bedroom Type A1 / A1(d)

1 Bedroom Type A1 / A1(p)

1 Bedroom + Study Type A2S

1 Bedroom + Study Type A3S / A3S(d)

1 Bedroom + Study Type A3S(p)

2 Bedroom Type B1 / B1(d)

2 Bedroom + Study Type B2S (d) / B2S

2 Bedroom + Study Type B3S(p)

3 Bedroom Type C1(d) / C1

3 Bedroom Type C1(p)

3 Bedroom Flexi Type C2(d) / C2

3 Bedroom Flexi Type C2(p)

3 Bedroom Flexi Type C4(d) / C4

3 Bedroom Flexi Type C4(p)

4 Bedroom Flexi Type D1(d) / D1

4 Bedroom Flexi Type D1(p)

4 Bedroom Dual Key Type D2DK / D2DK(d)

4 Bedroom Dual Key Type D3DK / D3DK(d)

5 Bedroom Type E1 / E1(d)

5 Bedroom Type E1(p)

5 Bedroom Type E2P / E2P(d)

5 Bedroom Type E2P(p)

























