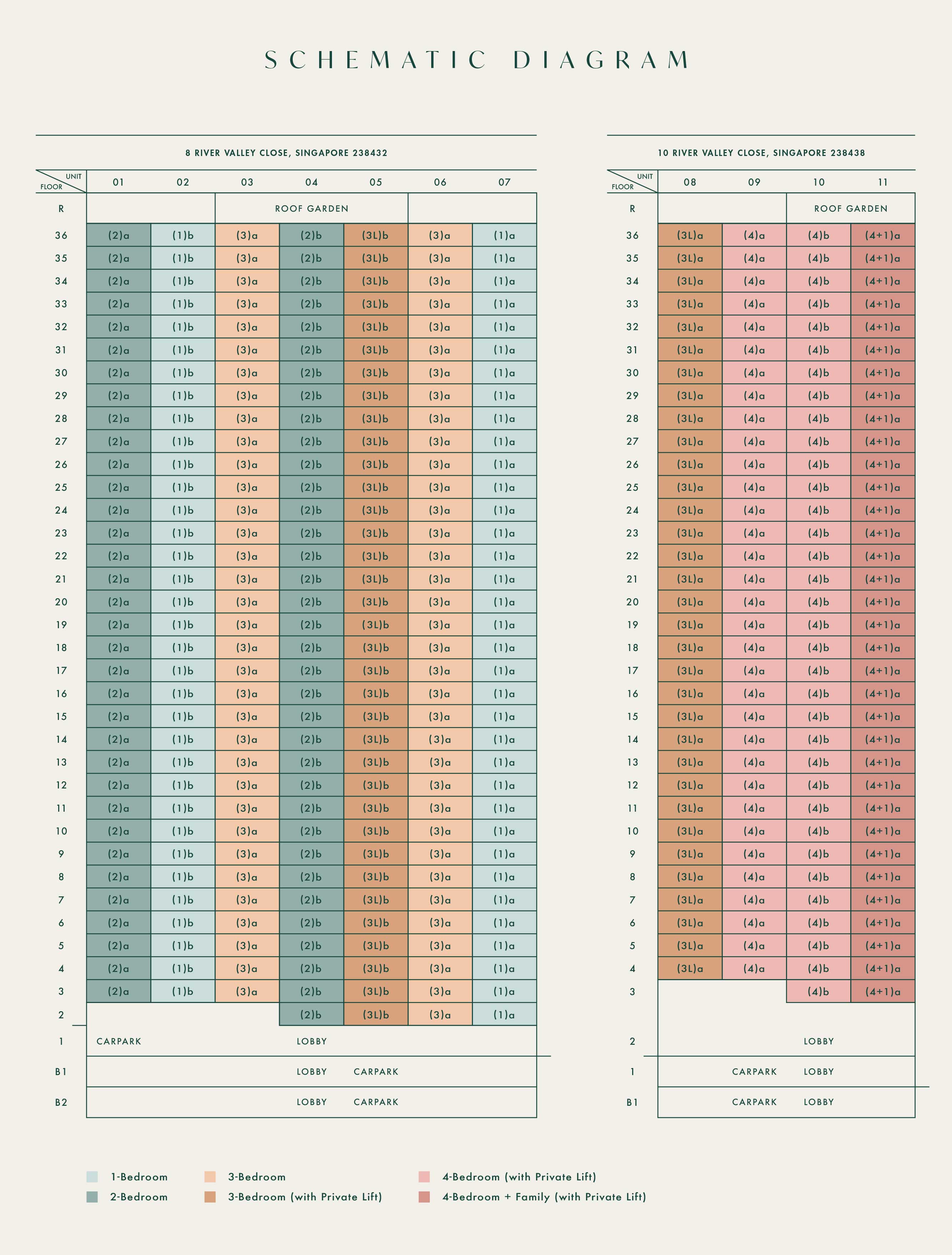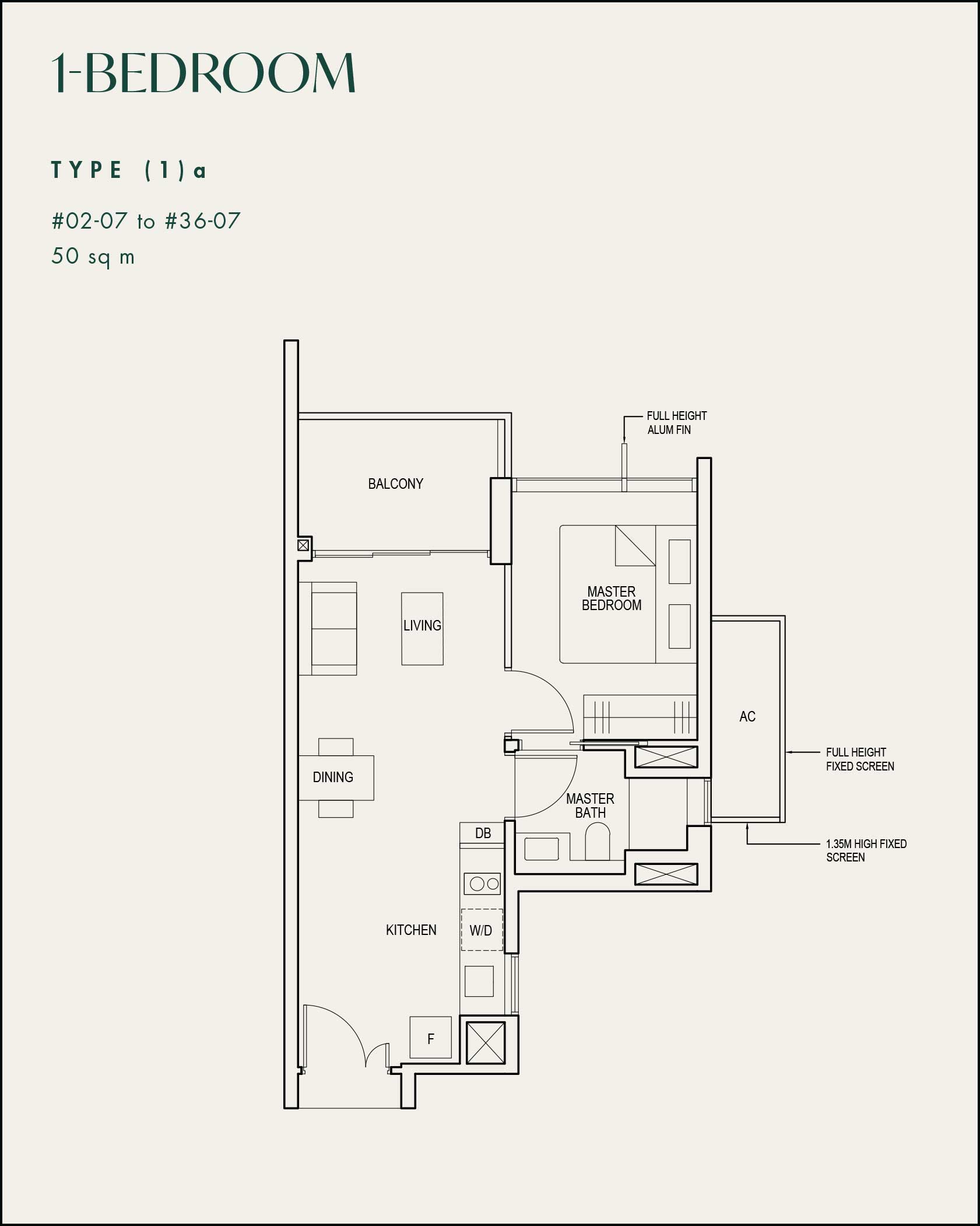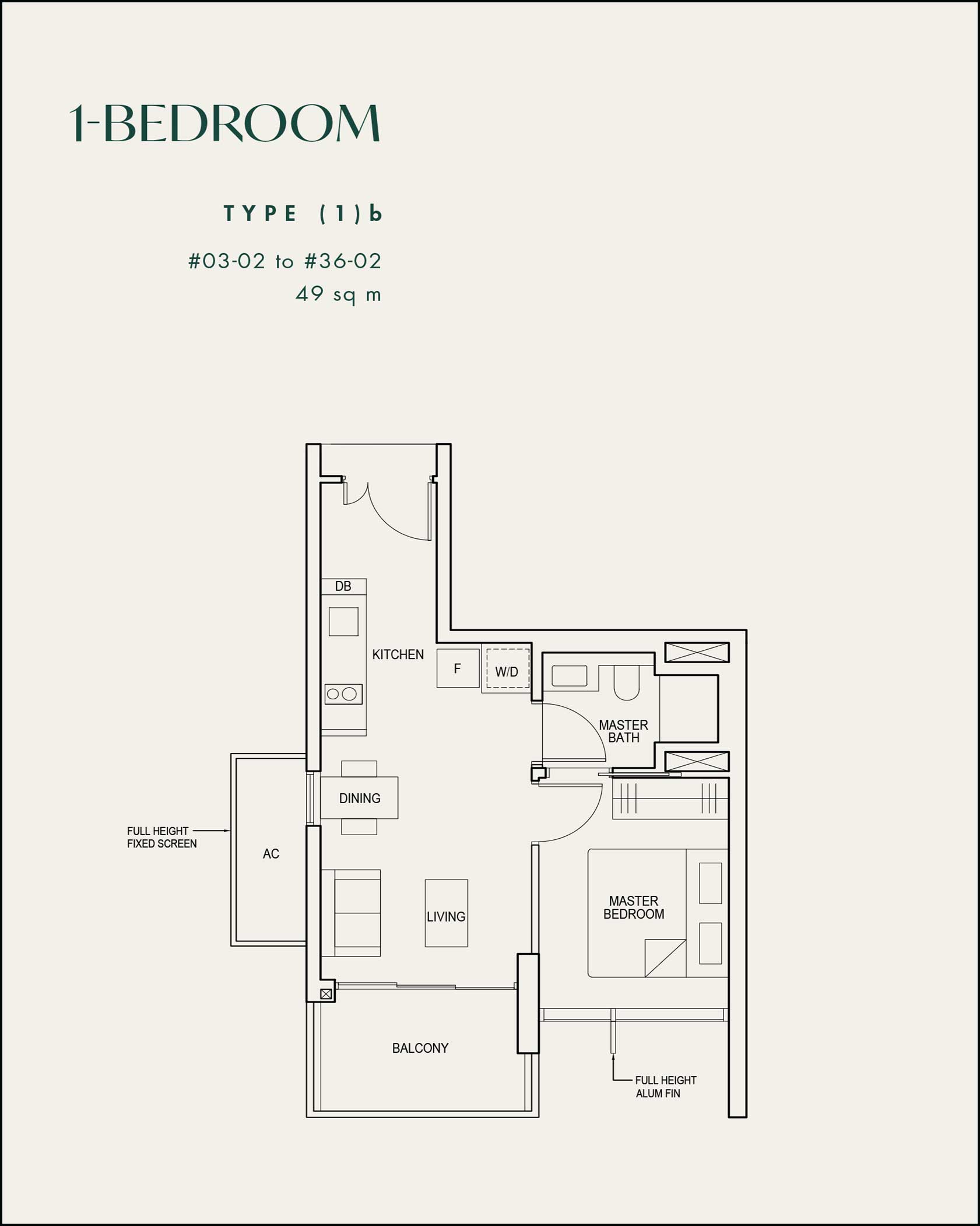The Avenir Units Mix
| Type | Size (sq.m/sq.ft) | No of Units |
| 1 Bedroom | 49-50/ 527-538 | 69 |
| 2 Bedroom | 75-77/ 807-829 | 69 |
| 3 Bedroom | 106/ 1141 | 69 |
| 3 Bedroom + Private Lift | 142-146/ 1528-1572 | 68 |
| 4 Bedroom + Private Lift | 191-192/ 2056-2067 | 67 |
| 4 Bedroom + FamilyRoom + Private Lift | 224/ 2411 | 34 |
| Total | 376 residential units | |











